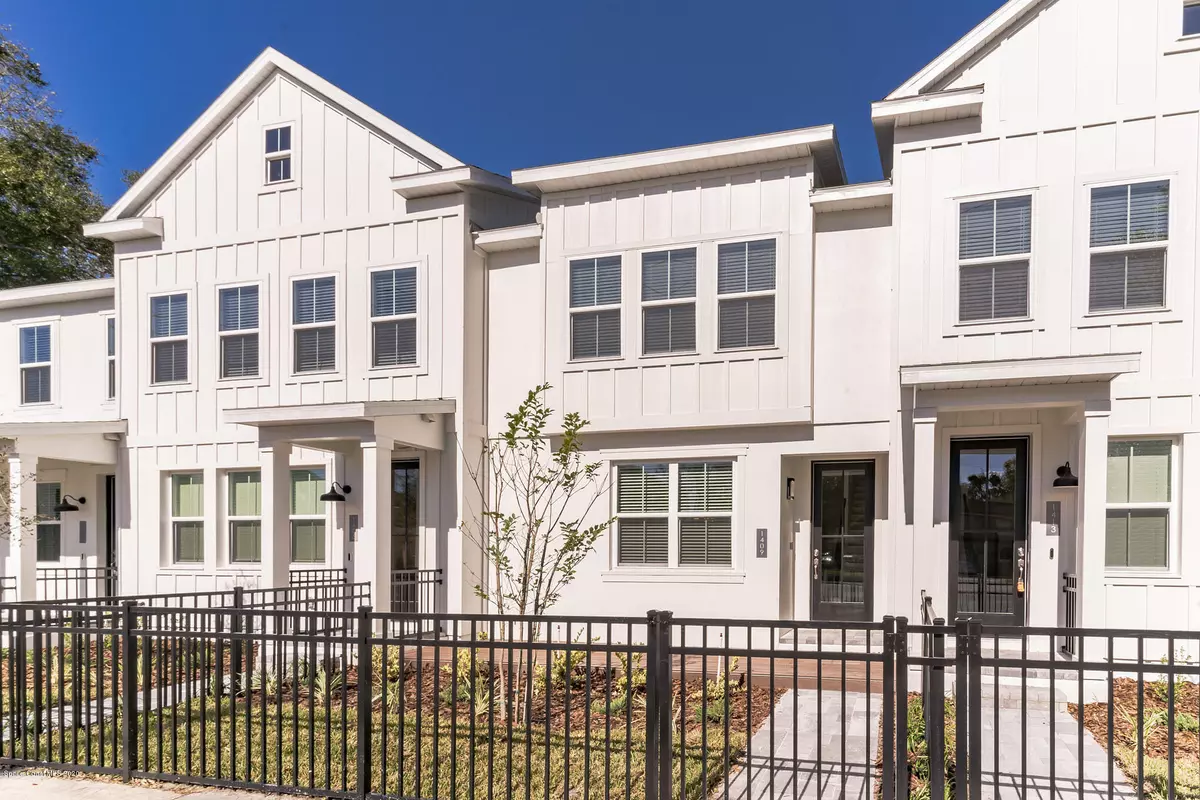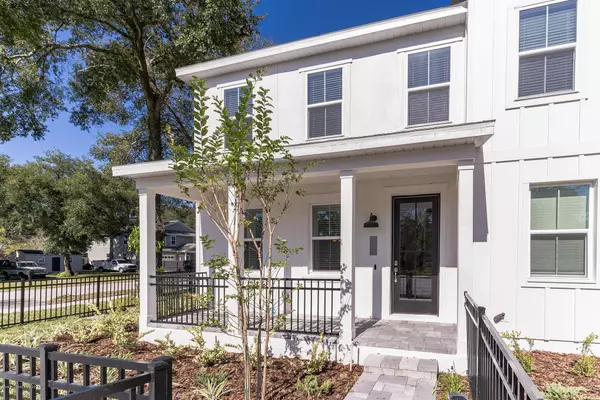$568,000
$385,000
47.5%For more information regarding the value of a property, please contact us for a free consultation.
1417 E Michigan ST Orlando, FL 32806
3 Beds
3 Baths
1,770 SqFt
Key Details
Sold Price $568,000
Property Type Condo
Sub Type Condominium
Listing Status Sold
Purchase Type For Sale
Square Footage 1,770 sqft
Price per Sqft $320
MLS Listing ID 891775
Sold Date 12/17/21
Bedrooms 3
Full Baths 2
Half Baths 1
HOA Fees $375/mo
HOA Y/N Yes
Total Fin. Sqft 1770
Originating Board Space Coast MLS (Space Coast Association of REALTORS®)
Year Built 2020
Annual Tax Amount $4,397
Tax Year 2020
Lot Size 0.358 Acres
Acres 0.36
Property Sub-Type Condominium
Property Description
5 brand new townhomes located in SODO district with close access hospitals less than ¼ mile away, walk to work, dining and downtown. 408 and I-4 and within the Blanker K-F and Boone High School District.- 3 bedroom, 2.5 bath townhomes with over 1700 square feet of living space. Prices for each unit range from $379,000 to $399,000. Spacious open living full of natural light. Professionally designed interior features, wood shaker cabinetry, calacatta classique quartz countertops in kitchens and bathrooms, engineered wide wood planks throughout and, stainless steel appliances, Kitchen opens to the great room, all bedrooms are upstairs and laundry room. Designer tile in both bathrooms, master bathroom vanity with double sinks and customized oversized walk in shower with frameless glass shower shower
Location
State FL
County Orange
Area 902 - Orange
Direction MICHIGAN STREET AND BROWN AVE
Interior
Interior Features Breakfast Bar, Ceiling Fan(s), His and Hers Closets, Kitchen Island, Open Floorplan, Pantry, Primary Bathroom - Tub with Shower, Vaulted Ceiling(s), Walk-In Closet(s)
Heating Central, Electric
Cooling Central Air, Electric
Flooring Wood
Furnishings Unfurnished
Appliance Dishwasher, Electric Range, Electric Water Heater, Ice Maker, Microwave, Refrigerator
Exterior
Exterior Feature ExteriorFeatures
Parking Features Attached, Garage Door Opener
Garage Spaces 2.0
Fence Fenced, Wrought Iron
Pool None
Utilities Available Cable Available, Electricity Connected, Water Available
Amenities Available Maintenance Grounds, Management - Off Site
View City
Roof Type Shingle
Street Surface Asphalt
Porch Porch
Garage Yes
Building
Lot Description Corner Lot
Faces South
Sewer Public Sewer
Water Public
Level or Stories Two
New Construction No
Others
HOA Name SPECIALITY MANAGMENT CO ERIN POIRIER
Senior Community No
Tax ID 01 23 29 5631 00 140
Acceptable Financing Conventional
Listing Terms Conventional
Special Listing Condition Standard
Read Less
Want to know what your home might be worth? Contact us for a FREE valuation!

Our team is ready to help you sell your home for the highest possible price ASAP

Bought with RE/MAX Elite




